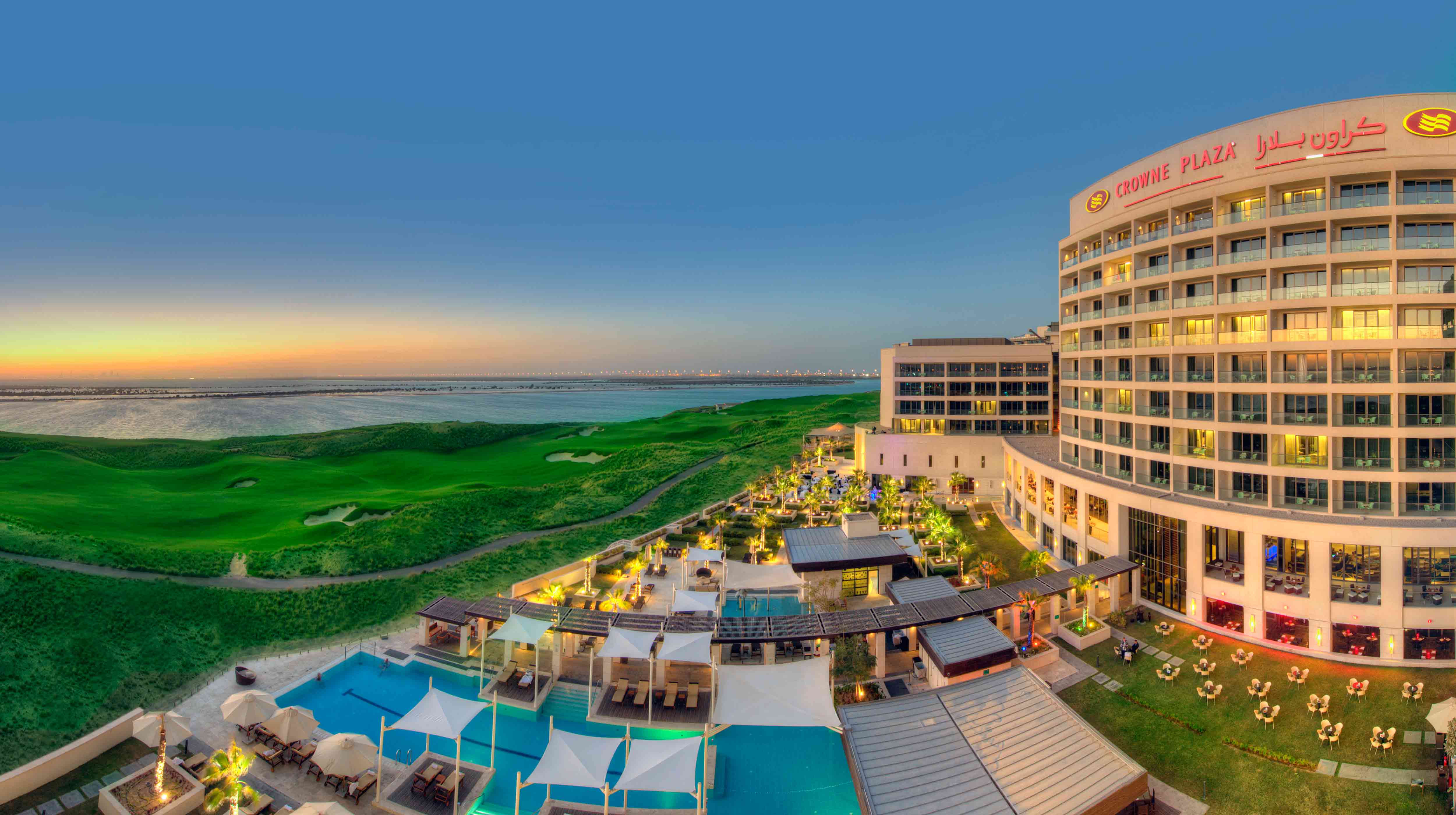Crowne Plaza Abu Dhabi Yas Island, conveniently located near Abu Dhabi International Airport and 25 minutes from downtown Abu Dhabi, has something for everyone. Leisure travellers and families have Yas Island's attractions at their doorstep, from Ferrari World Abu Dhabi and Yas Waterworld to Yas Mall, a shopper's paradise. Corporate guests can conduct successful meetings in one of nine state-of-the-art conference rooms, which can be followed by 18 holes of golf, team-building and a spectacular reception on the terrace overlooking Abu Dhabi.
WiFi is complimentary and the hotel's business centre is open 24 hours. Self-parking and valet parking is also free of charge. The hotel's fitness centre is fully equipped with a state-of-the-art gym complete with sauna, steam rooms, and a squash court, while The Senses spa offers body-scrub and reflexology treatments.
Dining options are plenty. Jing Asia is an all-day dining restaurant offering the best of international cuisine alongside a selection of live cooking stations and friendly service. Guests can enjoy delicious mezze, fabulous mixed grills, and other favourites in the award-winning Barouk restaurant, which offers an authentic Lebanese dining experience. Stills Restaurant and Bar serves delicious European cuisine for dinner, with a wide variety of international draught beer and an extensive whiskey range. Views Lobby Lounge is the perfect place to meet and connect over afternoon tea or an early evening cocktail with magnificent views across the golf course and Arabian Gulf.
Highlights
Highlights
Rooms available
Single Rooms
Double Rooms
Suite room
Business facilities
The magnificent 500sqm Diyafa Ballroom can be subdivided into four sections and can cater for different styles of functions simultaneously. All four meeting rooms - Jamaal, Al Waha, Sakina, Al Dorra and the boardroom feature the latest audio-visual equipment complete with natural daylight and adjacent outdoor terraces. There is a dedicated conference and banqueting team to assist guests and help make their event a successful one.
Highlights
| Meeting Room Name | Area | Banquet | Block | Classroom | Reception | U Shape | Theatre |
|---|---|---|---|---|---|---|---|
| Diyafa Ballroom Section 2 | 125 m2 | 80 | 34 | 60 | 150 | 36 | 100 |
| Diyafa Ballroom Section 3 | 125 m2 | 80 | 34 | 60 | 150 | 36 | 100 |
| Diyafa Ballroom Section 1 | 125 m2 | 80 | 15 | 36 | 150 | 30 | 72 |
| Boardroom | 45 m2 | 14 | |||||
| Jamaal | 40 m2 | 20 | 15 | 24 | 30 | 15 | 30 |
| Al Waha | 128 m2 | 100 | 80 | 100 | 100 | ||
| Sakina | 36 m2 | 20 | 15 | 24 | 30 | 15 | 30 |
| Al Dorra | 37 m2 | 20 | 15 | 24 | 30 | 15 | 30 |
| Diyafa Ballroom Whole | 500 m2 | 400 | 96 | 300 | 600 | 100 | 540 |
| Diyafa Ballroom Section 1 | 125 m2 | 80 | 34 | 60 | 150 | 36 | 100 |
