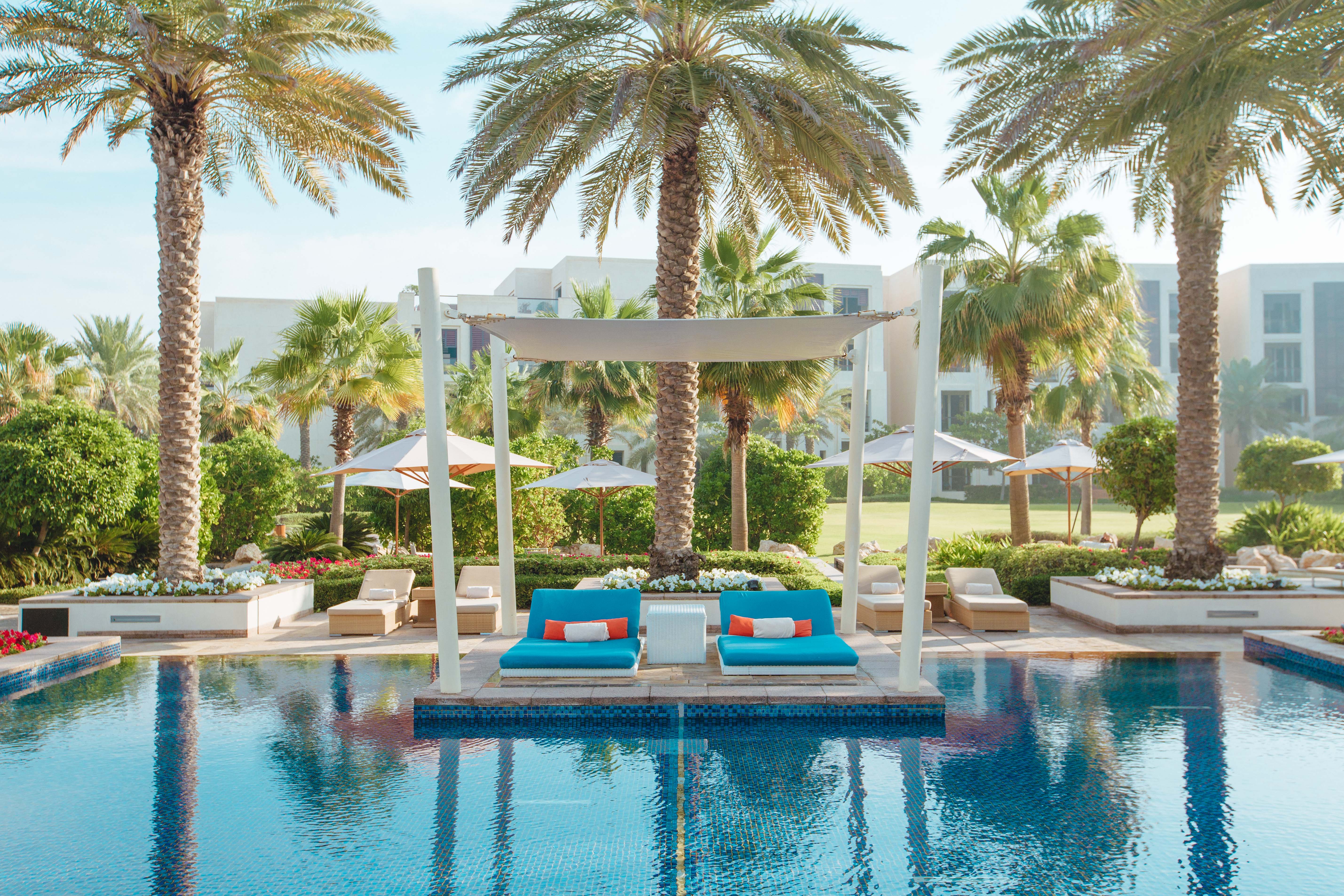On the natural island of Saadiyat, the five-star Park Hyatt Abu Dhabi Hotel and Villas is an exclusive sanctuary of contemporary luxury on a 9km stretch of environmentally protected white sand beach. The resort is adjacent to the Saadiyat Beach Golf Club and minutes from the city's central business district and the Corniche.
Catering to both business and leisure travellers, this stylish resort offers spectacular, unobstructed vistas of the turquoise Arabian Gulf waters and Saadiyat Beach Golf Club from both restaurants and rooms. There are spacious rooms, suites and private villas, all of which are luxuriously appointed and showcase contemporary design with subtle Arabian touches.
The stunning island property reflects Hyatt's authentic and elegant approach to hospitality. It presents a first-class array of dining options, serving a wide selection of cuisines from around the world at each of its restaurants, namely The Park Bar & Grill, The Cafe, Beach House and The Library.
Resort activities include four generously sized swimming pools, a range of water activities, the beautiful Atarmia Spa with nine spacious treatment rooms, outdoor private terraces, fitness facilities, a tennis court and Camp Hyatt children's club.
Highlights
Highlights
Rooms available
Single Rooms
Double Rooms
Suite Rooms
Business facilities
The resort has an impressive range of meeting venues including 11 flexible function rooms. Its banquet facilities include the Alyazya Ballroom that can accommodate 550 people theatre-style , The Residence- the UAE's first residential-style event facility for exclusive business or social gatherings, and The Garden, an exclusive outdoor venue for cocktail receptions or gala dinners. Meeting venues are on the ground and lobby levels, with the majority having natural daylight and access to individual outdoor terraces. All meeting rooms feature the latest multimedia technology and wireless Internet connectivity.
Highlights
| Meeting room name | Area | Banquet | Block | Classroom | Reception | U Shape | Theatre |
|---|---|---|---|---|---|---|---|
| The Kitchen | 100 m2 | 12 | 50 | ||||
| The Dining Room | 100 m2 | 18 | 50 | ||||
| The Majilis | 68 m2 | 14 | 30 | ||||
| The Drawing Room | 93 m2 | 18 | 40 | ||||
| The Living Room | 69 m2 | 13 | 30 | ||||
| Salon 1 | 110 m2 | 60 | 28 | 54 | 100 | 30 | 64 |
| Salon 2 | 55 m2 | 30 | 14 | 24 | 50 | 15 | 32 |
| Salon 3 | 55 m2 | 30 | 14 | 24 | 50 | 15 | 32 |
| Salon 2 & 3 | 110 m2 | 60 | 28 | 54 | 100 | 30 | 64 |
| Alyazya Ballroom | 523 m2 | 300 | 100 | 245 | 600 | 80 | 350 |
| Alyazya 1 | 173 m2 | 100 | 30 | 80 | 200 | 25 | 115 |
| Alyazya 2 | 177 m2 | 100 | 30 | 80 | 200 | 25 | 115 |
| Alyazya 3 | 173 m2 | 100 | 30 | 80 | 200 | 25 | 115 |
| Alyazya 1 & 2 | 350 m2 | 200 | 60 | 160 | 500 | 50 | 220 |
| Alyazya 2 & 3 | 350 m2 | 200 | 60 | 160 | 500 | 50 | 220 |
| Alyazya Prefunction | 230 m2 | 200 | 380 | ||||
| Alyazya Terrace 1 | 416 m2 | 230 | 450 | ||||
| Alyazya Terrace 2 | 261 m2 | 150 | 250 | ||||
| The Garden | 2060 m2 | 500 | 700 |
