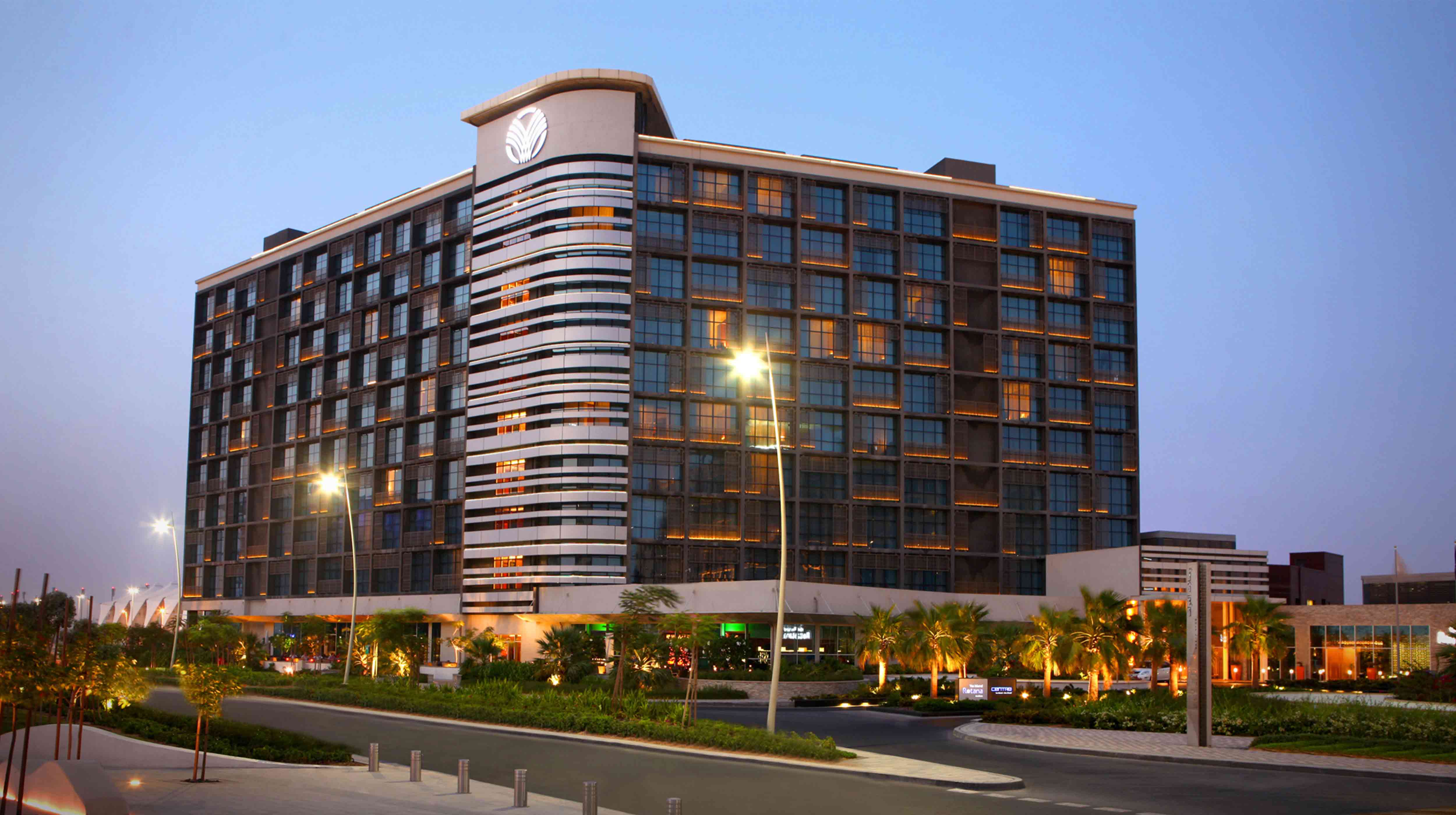Yas Island Rotana is conveniently located on the spectacular Yas Island, a breathtaking destination that will take you beyond expectations.
The hotel is a few minutes from the Yas Marina Circuit – home to the Formula 1™ Etihad Airways Abu Dhabi Grand Prix, Yas Links Golf Club, Yas Marina, Ferrari World Abu Dhabi, Yas Waterworld Abu Dhabi, Yas Mall and Yas Beach. It is also 10 minutes away from Abu Dhabi International Airport, 20 minutes from the Abu Dhabi CBD and 40 minutes from Dubai.
Yas Island Rotana features 308 spacious rooms and suites, designed with international flair to suit guests seeking privacy, personalised service and unparalleled quality.
Serving enticing cuisines, the award-winning restaurant Choices; fine-dining steakhouse Blue Grill; and Indian restaurant Rangoli, along with Aquarius pool bar, Island Cafe and Y bar, welcome guests for unforgettable dining experiences.
Tranquillity, invigoration and relaxation are only a visit away with Bodylines Fitness & Wellness Club. Guests can enjoy massage treatments, gym and spa facilities and the outdoor swimming pool and kids pool.
Highlights
Highlights
Rooms Available
Single Rooms
Double Rooms
Suite Rooms
Business Facilities
The hotel has state-of-the-art facilities for conferences and seminars. Nine fully equipped and flexible meeting rooms have the latest communication technology. There is a spacious ballroom with the modern and sophisticated decor. A dedicated conference team is also available.
Highlights
| Meeting room name | Area | Banquet | Block | Classroom | Reception | U Shape | Theatre |
|---|---|---|---|---|---|---|---|
| Pearl Ballroom A | 150 m2 | 110 | 48 | 54 | 120 | 42 | 90 |
| Pearl Ballroom B | 150 m2 | 110 | 48 | 80 | 120 | 42 | 140 |
| Pearl Ballroom A&B | m2 | 220 | 100 | 160 | 260 | 60 | 280 |
| Pearl Ballroom C | 150 m2 | 110 | 48 | 80 | 120 | 42 | 140 |
| Pearl Ballroom B&C | m2 | 220 | 100 | 180 | 260 | 60 | 280 |
| Pearl Ballroom A,B,C | 450 m2 | 330 | 108 | 270 | 400 | 90 | 480 |
| Jade I | 58 m2 | 30 | 18 | 30 | 18 | 54 | |
| Jade II | 58 m2 | 30 | 18 | 30 | 18 | 54 | |
| Jade I&II | 120 m2 | 48 | 45 | 80 | 40 | 120 | |
| Emerald I | 48 m2 | 24 | 18 | 30 | 15 | 44 | |
| Emerald II | 48 m2 | 24 | 18 | 30 | 15 | 44 | |
| Emerald I&II | 96 m2 | 42 | 45 | 80 | 36 | 90 | |
| Sapphire I | 48 m2 | 24 | 18 | 30 | 15 | 44 | |
| Sapphire II | 48 m2 | 24 | 18 | 30 | 15 | 44 | |
| Sapphire I&II | 104 m2 | 42 | 45 | 80 | 36 | 90 |
